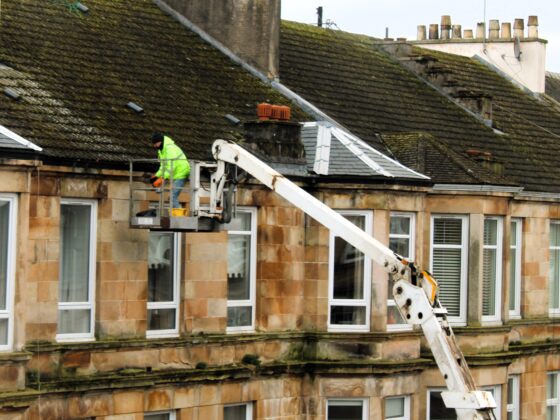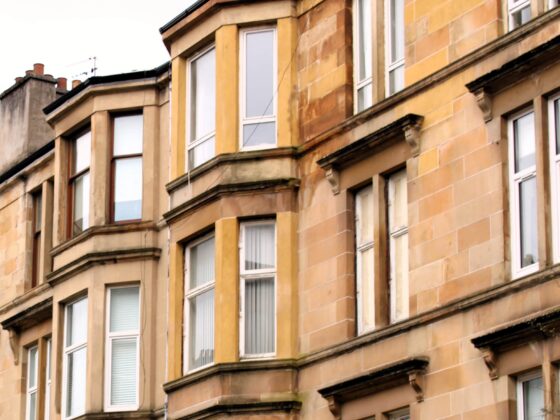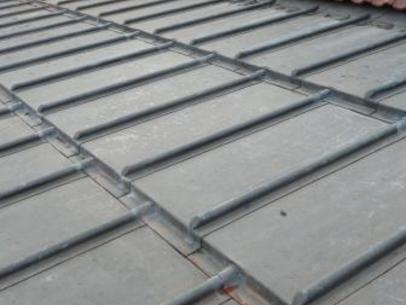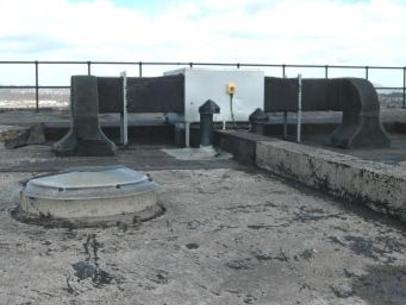You may be able to detect roof problems from inside your loft. Do not attempt to get into your loft unless you have safe ladder access, crawlboards inside the loft space and light (if necessary from a powerful torch).
What to look for
Look inside the loft for
- signs of water penetration, particularly where the rafters meet the ceiling joists where gutters may be the problem
- damp timbers at the back of chimneys, under valleys and at the skew indicate faulty flashings
- mould growth or dampness on the underside of the sarking indicates condensation and a lack of ventilation
- signs of rot and infestation
- overloading of joists with builders rubble and stored items
- leaking pipes or water tanks
- wasp nests
- complete fire walls between neighbouring closes
 Damp in roof timbers. Signs of roof leaks at the ridge suggest that the ridge capping is defective.
Damp in roof timbers. Signs of roof leaks at the ridge suggest that the ridge capping is defective.
Old stains will be evident in loft timbers, but if the rafters are actually damp then the roof is leaking. It’s worth inspecting your loft during or soon after rain. If there is dampness in the middle areas of the roof, it may be because of slipped tiles or slates. However, the slipped slate may be further up the roof than the damp patch. Dampness near kitchens and bathrooms may be due to condensation.
 Rot in flat roof timbers. Regular roof checks can prevent this type of expensive repair.
Rot in flat roof timbers. Regular roof checks can prevent this type of expensive repair.
Which timbers should you check?
Rooms in the roof space
Coombed (sloping) ceilings may be found at dormers and in roofs that have flats built into the roof space. The voids can be difficult to inspect and are also difficult to insulate, so they are prone to condensation. If you can add insulation in these areas, be sure to maintain ventilation.
Water tanks
Traditionally, common cold water tanks are located in the loft with individual feed pipes to hot water cylinders in each house. It is sometimes hard to tell whether these tanks are still in use as individual flats may now have direct feed gas boilers. Tanks need to be checked for legionella.
 New roof access hatch. Insulated hatch with lock, stay and counterbalance.
New roof access hatch. Insulated hatch with lock, stay and counterbalance.
Useful upgrades
A timber catwalk should be formed from the ceiling hatch in the close stairs to any opening skylight for access.
Install loft insulation (counts as maintenance and needs only a majority of owners to agree). Ensure there is adequate ventilation above the insulation to prevent dampness. Too much ventilation, however, can allow more cold moist air into the loft, increasing the likelihood of mould growth. If mould growth persists on the underside of the sarking, then it may be best to actually reduce the amount of loft insulation as this will make the loft less cold.
 An old but well maintained roof. Note insulation depth meets current regulations with ventilation gaps at the eaves.
An old but well maintained roof. Note insulation depth meets current regulations with ventilation gaps at the eaves.
Fire safety
In modern flats, additional fire walls are provided to isolate each flat and the escape stairs. In a traditional tenement with a shared loft, the best approach to fireproofing the stairs is to have the close ceiling and access hatch fireproofed. This requires a solid hatch as heavy as a flat door with intumescent seals and one hour’s fire resistance. The ceiling should also have one hour’s fire resistance. Check that the mutual wall between your block and the next door loft is fully intact. Gaps in the wall allow fire to spread to (and from) the next close.
Professional help recommended?
Although the work may appear straightforward, ensure your builder or tradespeople have the skills for the job. If in any doubt, get professional help to specify and organise the repair.
Who pays?
Further resources






