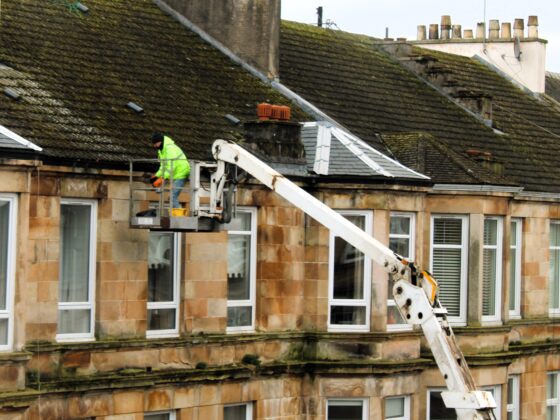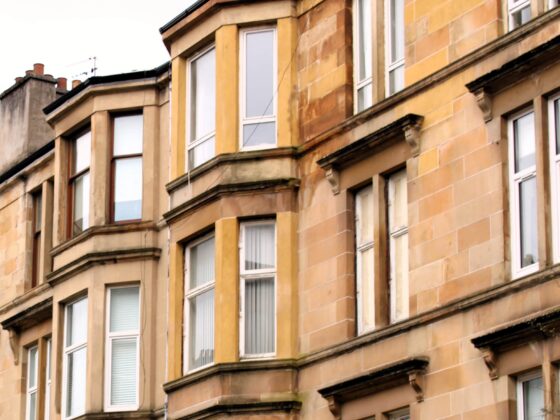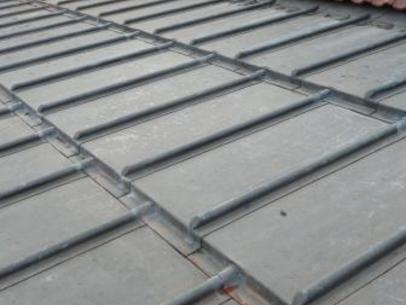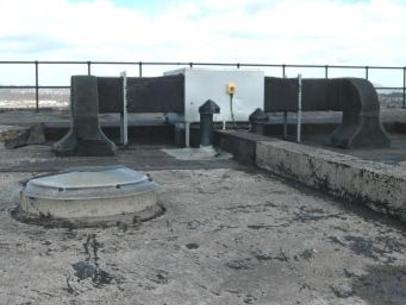Gables are the end walls of your tenement. Sometimes the gable was originally intended to be a cross wall between two older stone tenements, but the next phase of building never happened and the gable was rendered. Sometimes the fireplaces for the next building would have been provided and were then left unused in mid air.
Gable walls are commonly built in a rubble or rough-finished stone.
 Rubble gable wall. Note the damage to the stone where the flues run.
Rubble gable wall. Note the damage to the stone where the flues run.
Gable walls often contain flues that rise within the wall to a wallhead chimney, so the stonework can be quite thin in some areas. The stone is vulnerable to decay, particularly high up where the flues gather and there is most exposure to the weather.
 Brick gable. The neighbouring tenement was never built. Note the fireplaces provided but never used.
Brick gable. The neighbouring tenement was never built. Note the fireplaces provided but never used.
Some gable walls support a hipped roof.
Gables are sometimes completely rendered, recently with the use of a stainless steel mesh to provide a good base for the render. If you need to replace the render on your gable, consider adding insulation at the same time (see overcladding).
One of the potential problems with gable walls is that they can bulge because the floor joists run parallel to the gable and cannot be used to tie the walls in (see stone tenement structure for more information). It is important that the foundations of gable walls are not weakened because of the lack of this tying in.
 Gable to building with central valley roof. Note stone damage by flues and rebuilt chimneyhead.
Gable to building with central valley roof. Note stone damage by flues and rebuilt chimneyhead.
Professional help recommended?
Although the work may appear straightforward, ensure your builder or tradespeople have the skills for the job. If in any doubt, get professional help to specify and organise the repair.




