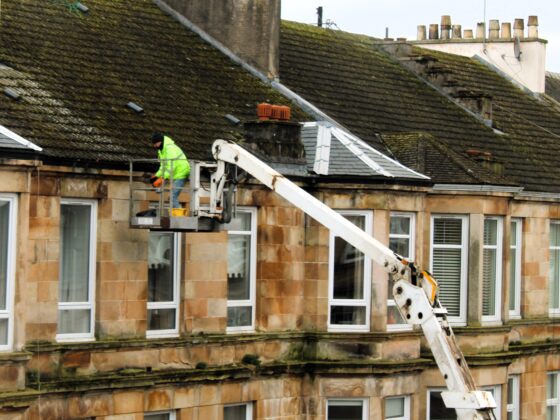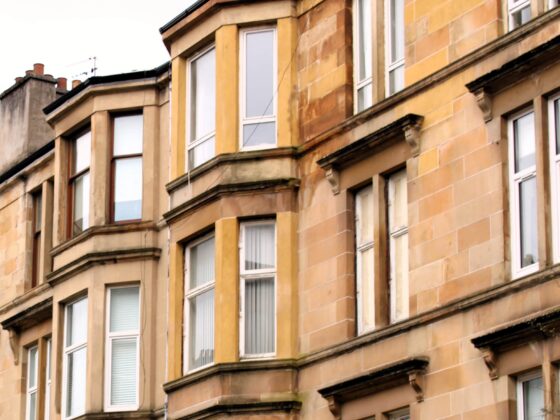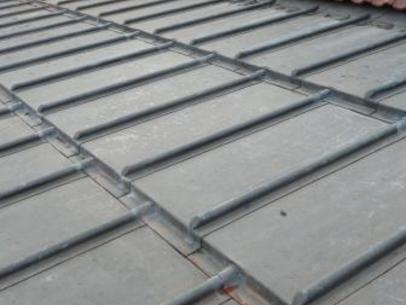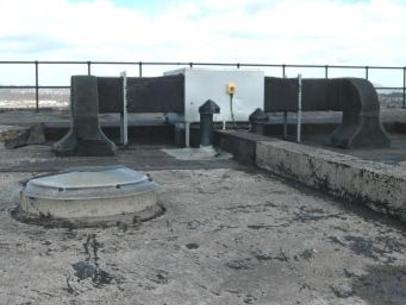Many high-rise blocks and social housing tenements have now been overclad with external wall insulation to make the flats warmer. However, if not properly done, there are fire risks and issues of condensation.
Please note this page is currently under review, so some information may be out of date.
Cladding is a form of external wall insulation.
Low-rise blocks
In low-rise blocks of flats, the cladding method used involves fixing insulation boards on the outside walls and then applying render over the boards. Frame and panel systems are also sometimes used. This type of insulation has commonly been carried out by local authorities and housing associations to blocks of flats built of concrete block or brick, where they have the majority ownership. Grants may be available, but these don’t usually cover insulating walls outwith flat ownership.
Application
To avoid cold bridging, the insulation should be continuous. Proper installation may require pipes to be removed and replaced, so that they are fixed to the outside of the insulation. A plastic cover over the pipes is not an adequate solution. It is not advised to put insulation over pipes left in situ as this can lead to ‘cold bridging’ and a danger of condensation forming on the cold area of wall inside.
External insulation should also be carried down to below ground level and not stop at the internal floor level. Otherwise, significant heat losses occur at the skirting level in ground floor flats which generally are the hardest to heat.
Old concrete cills should also be treated, either by applying GRP cills over the existing cills, or by insulating the cill and using an extruded aluminium cill to protect it.
This type of insulation is not suitable for stone walls as it is rarely vapour permeable and does not allow the stone to dry naturally.
The use of insulated render can also be considered.
High-rise blocks
Many high-rise blocks have been overclad with rainscreen cladding behind which insulation is fixed to the original external walls. The external skin of the cladding is usually fixed to a metal frame bolted to the original. Aluminium and resin-bonded panels were often used. New windows are often installed at the same time. These systems have subsequently caused concern as the type of boards used and the lack of fire-stopping may be a fire risk.
More about fire risk and cladding
 How cladding can spread fire. The narrow gap between the cladding and the external wall can create a flue, which draws flames and smoke up the building.
How cladding can spread fire. The narrow gap between the cladding and the external wall can create a flue, which draws flames and smoke up the building.
 What is fire stopping. Red shows where firestopping is required to prevent flues being created. Materials used are often intumescent, which means that they expand when fire occurs.
What is fire stopping. Red shows where firestopping is required to prevent flues being created. Materials used are often intumescent, which means that they expand when fire occurs.
Maintenance or improvement?
Adding insulation is now defined as maintenance, so only requires the majority of owners to agree.
 Overcladding project. Areas around pipes and balconies have not been insulated.
Overcladding project. Areas around pipes and balconies have not been insulated.
 Thermal image of an overcladding project above. The cold spots are shown in white and orange. These are where condensation is likely to occur.
Thermal image of an overcladding project above. The cold spots are shown in white and orange. These are where condensation is likely to occur.
Problems
Grants for insulation do not cover the provision of overcladding on walls which are not part of individual flats. Moving pipes and adding overcladding below floor level is also excluded from funding.
Where these grant levels were not topped up, many parts of the building were left unclad, so cold bridging occurs. This results in localised condensation, damp, and mould inside flats, and the cold areas can extend for 1 metre around the gaps in cladding.
Fire risks may also occur in some other buildings where cladding has been applied.
Further information




