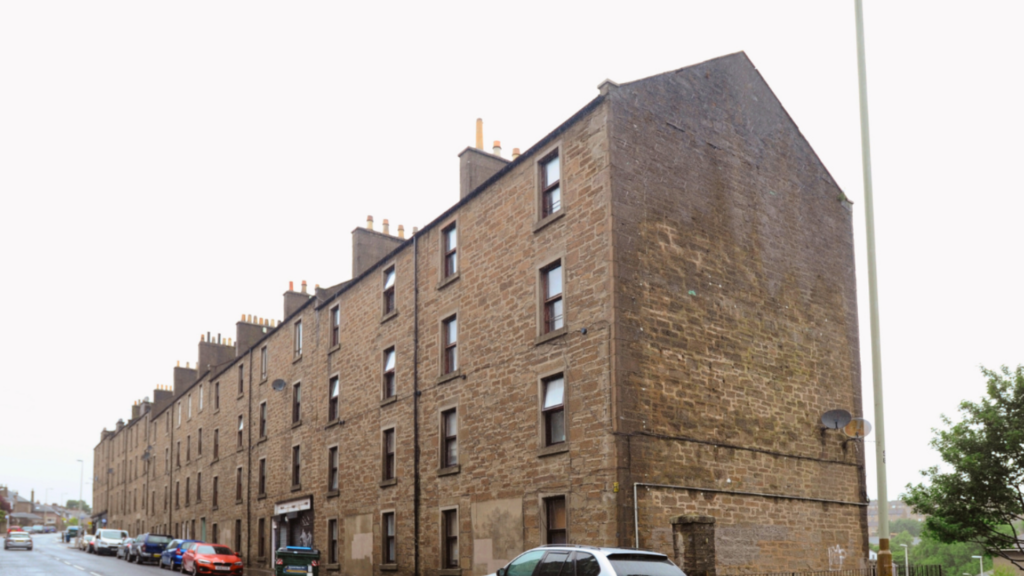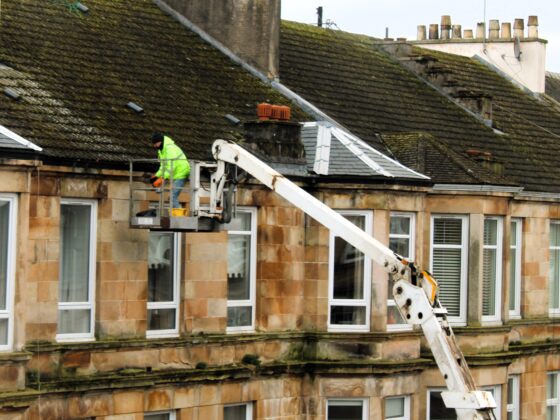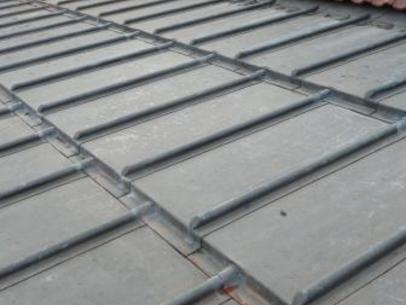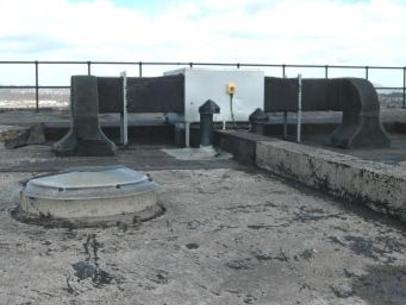Architect student’s final year project investigates ‘deep retrofit’ of older tenements.
As we know, issues of disrepair in older tenement buildings are widespread, presenting challenges for owners as well as upcoming energy efficiency targets. But is the solution really to demolish them?
Scottish Housing News recently published an article written by graduate architect, Quita Hynd, entitled ‘Long live the tenements’, describing her final-year project. For this project, she investigated the possibility of ‘deep retrofit’ of the recently demolished 219-245 Blackness Road tenements in Dundee.
Retrofit entails making changes to an existing building with new materials, technology, or features that may not have necessarily been available previously.
The Blackness Road tenements were built in the 1890s, during the jute textile boom in Dundee, and consisted of 26 flats and one shop. Dundee City Council made the decision to demolish this historic block in October 2017, and this demolition was completed recently. The building had persistent problems with the stairwell as well as leaks in the roof, with repair costs estimated to be between £880,000 and £1.2 million.
Instead of completing these repairs, residents were forced to leave their homes to make way for modern, more energy-efficient housing.

Demolition of the Blackness Road tenements in Dundee. Photo credit: The Courier Evening Telegraph.
Quita Hynd touches on the contradiction of this approach: demolishing and rebuilding in the aim of sustainability, despite the environmental impact of rebuilding. Additionally, she writes about the loss of ‘place’ that occurs when historic buildings like these tenements are demolished.
In her final year project, Quita took a different approach. What could these buildings look like if they had been retrofitted instead of demolished? Her architectural design leaves the front of the building relatively unchanged, so that it maintains its Victorian appearance, whilst rebuilding and modernising the back of the building.
“The proposed design focuses on enhancing the building’s ‘sense of place’ while at the same time taking account of the social, cultural and historical context of the building; recognising the interests of the residents, the community and the town planners. Patrick Geddes, known for his work in town planning and sociology in the late 1800s and early 1900s, encouraged the adaptation of buildings by each generation, saying that it is right that they should add their own mark but with the caveat that they should not lose sight of what had gone before. Far better to enhance what we have and maintain the connection between communities of the past, present and future.”
Of course, this design is an academic exercise on paper and the Blackness Road tenements have now been demolished. But this project represents and makes a case for the potential opportunities for retrofitting tenements, so that they can remain a part of Scotland’s built environment.
“Rather than being seen as a problem, the tenements should be considered an asset. Why raze and start again when a perfectly good canvas is just waiting for imaginative intervention? Let’s reuse these substantial structures and transform them to enhance our cities and leave a legacy for future generations.”
Click the link below to read the full article which gives more detail on Quita’s project and the redesign of the 219-245 Blackness Road tenements.





