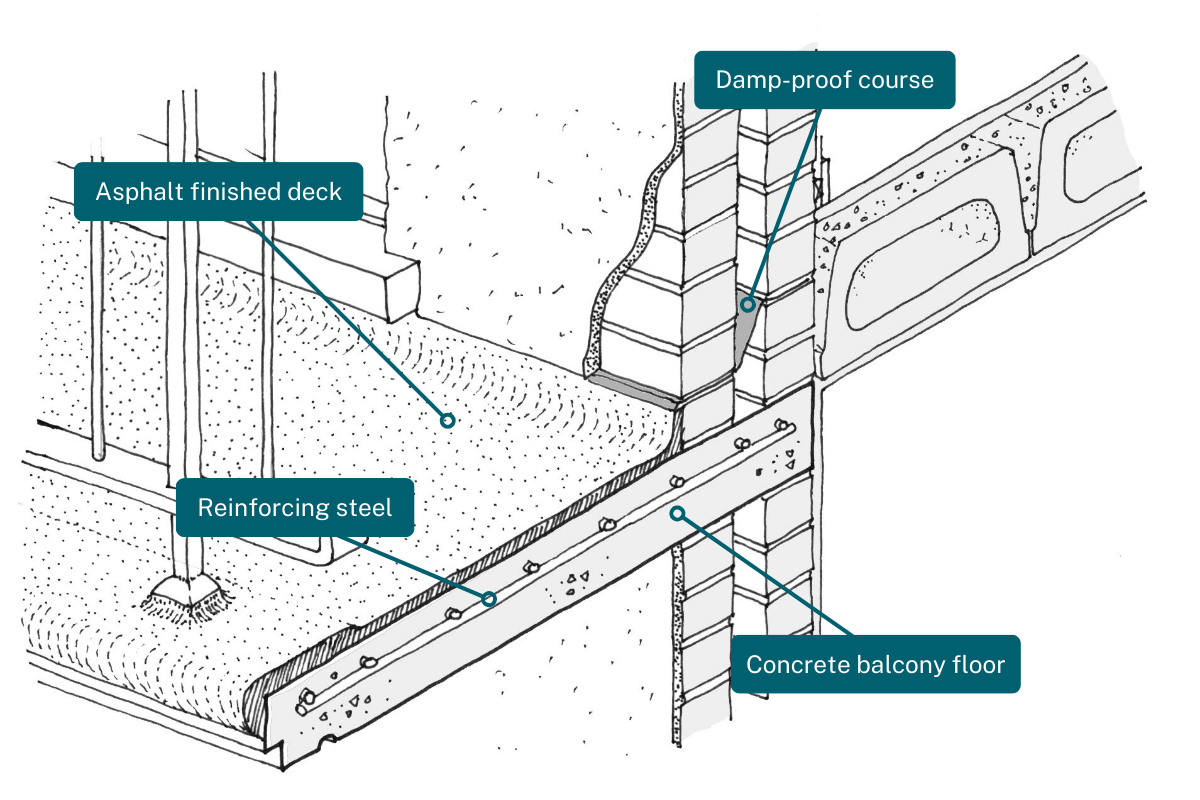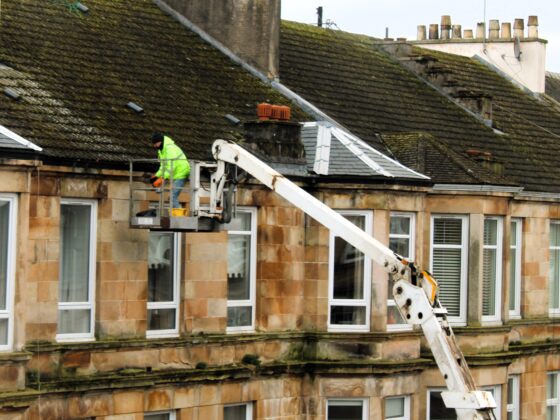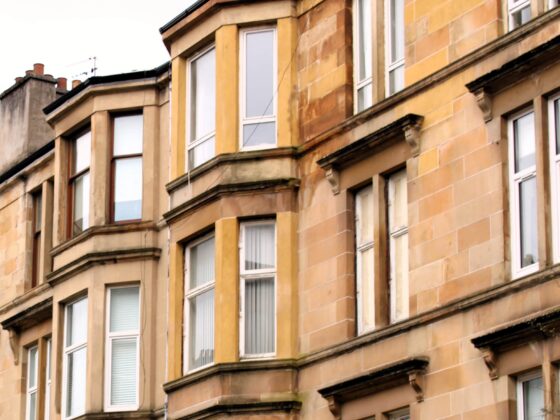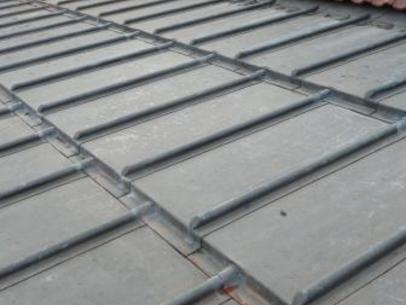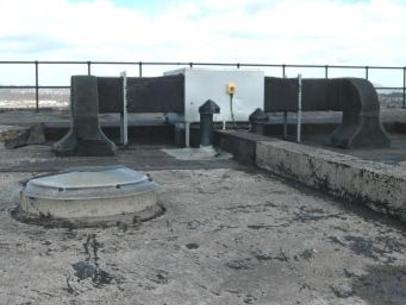A sunny balcony is a positive asset to a flat but they can be a source of cold and damp.
Inset balconies
 Inset balcony. These balconies are often not dealt with in overcladding schemes, and this may result in a condensation problem.
Inset balcony. These balconies are often not dealt with in overcladding schemes, and this may result in a condensation problem.
The balcony floor may be asphalt or tiles with a drainage outlet connected to a downpipe. If there is a projecting concrete wall, the metal reinforcement in the concrete may rust, causing cracking to the concrete.
Overcladding systems often avoid balcony areas as they are complicated. So, the walls behind will be cold and liable to condensation. This is known as ‘cold bridging’.
Cantilevered balconies
 Cantilevered balcony.
Cantilevered balcony.
The floor should have an asphalt finish which goes up the wall to tie in with the damp-proof course across the cavity. The concrete of the balcony floor is reinforced by steel that may rust and crack the concrete.
There can be ‘cold bridging’ where the concrete slab (platt) is set into the wall.
Cantilevered balconies should be checked regularly by a structural engineer.
Balustrades and handrails
Balustrades and handrails are made of metal that will be prone to rusting, unless galvanised and well-painted.
Upgrading balconies
Glazing balconies can make these spaces much more useful and considerably reduce heat loss.
 Balcony transformed to sunspace.
Balcony transformed to sunspace.
Is your balcony a fire risk?
Recent investigations post-Grenfell have identified some balconies as potential fire risks. The balconies at risk are:
- those made of timber or other combustible materials
- balconies that are stacked one above the other and which are linked by combustible materials
- balconies which have been enclosed using panel systems without adequate fire stopping
If you suspect your balcony to be a fire risk:
- do not use it for BBQs or as an outside smoking area
- check with your factor or property manager to see if you can find out if the fire risk has been assessed
- ask a building surveyor to investigate

