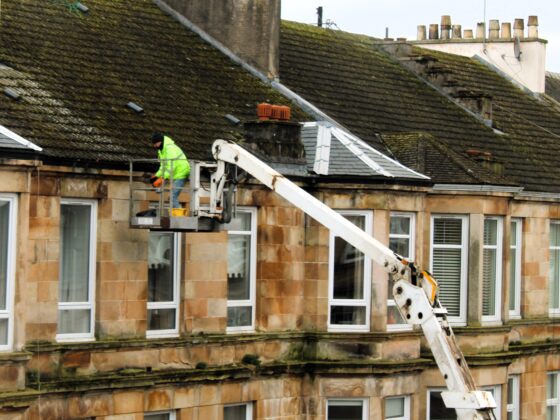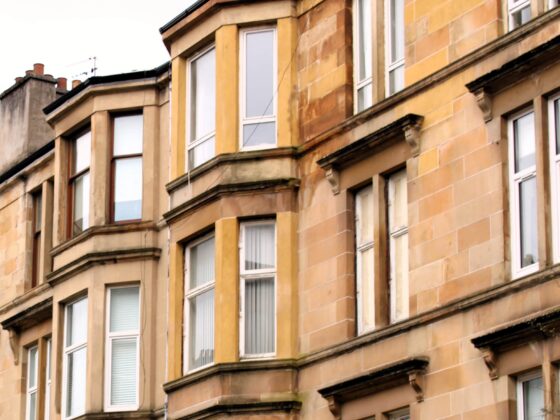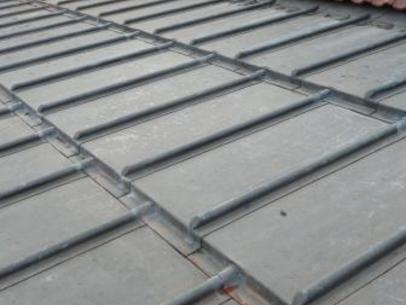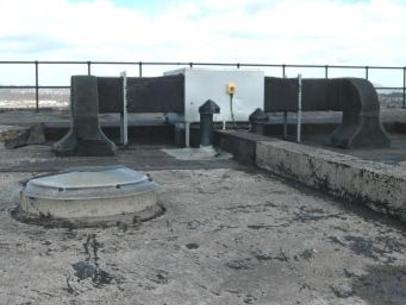The shortage of materials and the need for housing after both World Wars led to the use of non-traditional materials in building. Some four-in-a-block houses and social housing tenements were built using these materials.
The main types of non-traditional building make use of concrete in different forms, some as concrete frames, some as poured concrete, and some as prefabricated blocks. Steel was also used, sometimes to sheet the outside, or sometimes to provide framing. Timber dwellings were also built.
The main technical problem with the concrete types is the rusting of any metal reinforcement encased in the concrete.
Most of these building types have now been improved or demolished, so it may be difficult to establish exactly which type of construction you are looking at. Technical staff in your local council housing department or housing association may be able to help with identification.
Cladding on low rise buildings such as those discussed above is not generally regarded as a fire risk as it was applied directly to the walls without leaving a gap that could lead to fire spread. However, if your building appears to be covered with any kind of panel system, you may be required to get an EWS1 form completed in order to allow purchasers to obtain a mortgage.
Perhaps the biggest problem for owners is that, while these are often now good homes, it is very hard to sell these houses.
 Orlit flats. Before improvement and over cladding.
Orlit flats. Before improvement and over cladding.
The main types
Up to the mid 1950s, non-traditional construction types used to build flats were:
Orlits
Orlits were built with a concrete frame and concrete floors, although floors were finished in timber. Walls used concrete blocks tied together with steel ties. Early versions of orlits had flat roofs, whilst later versions had traditional timber pitched roofs.
Wilson blocks
Concrete building blocks were sometimes given a finished face, sometimes rendered. Their main problem is the rusting of the steel within the concrete wall ties.
No-Fines
Used for several types of blocks of flats, these were made from a type of poured concrete building that contained no fine aggregates, such as sand or fine gravel. While they provided better insulation than other concrete types, they were broadly equivalent to an uninsulated cavity brick wall. Reinforcement was usually at eaves level or above windows. Wider openings (over 1500mm or 5 feet) had precast lintels, cast into the structure. In four storey flats, it was usual to have the second floor structure formed using in situ concrete with the first and third floors constructed from timber joists.
A problem with these is that it can be difficult to move the position of a door or window as the lintels are cast into the structure.
 No-Fines construction. Large aggregate and concrete render.
No-Fines construction. Large aggregate and concrete render.
Crosswall construction
Crosswall construction was used in 1950s four storey tenement flats. These had concrete walls running front to back, and the second floor was also made of concrete. Front and back walls were generally made of brick. The main problems arise from damp-proof courses above openings and concrete floors, particularly in higher blocks.
Glasgow foam slag
Made from precast concrete panels made using foamed slag, sometimes formed off site. Like No-Fines, the building would be rendered externally. When used in four storey tenements, the second floor was usually concrete, with the first and top floors in timber.
Boot pier and panel system
These were usually semi-detached, but four-in-a-block flats were also built in the interwar years in Dundee and Glasgow.
Atholl steel
This was used in some four-in-a-block flats built after 1945. These had a steel frame and bitumen-painted steel sheet external walls. Condensation could occur within the wall and then rust the external steel panels.
Professional help required?
You should consult a professional about any major repairs to these types of building, ideally someone who has experience of working on your type of building. Your local council housing department or housing association may be able to give you names of companies they have worked with in the past. They will not however be able to make any recommendation as to which firm to use.
Further reference:
A Guide to Non-Traditional Housing in Scotland’ by the Scottish Office Building Directorate 1987 (may be available from your local library or second hand online).




