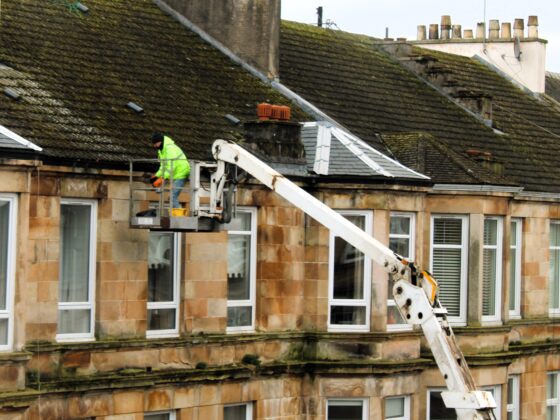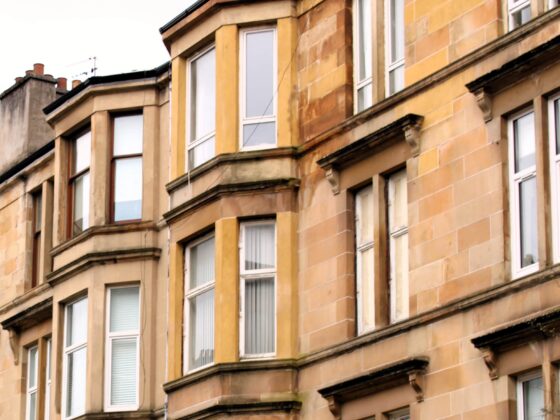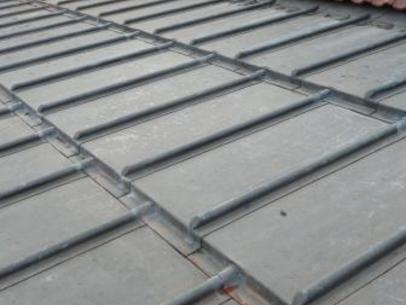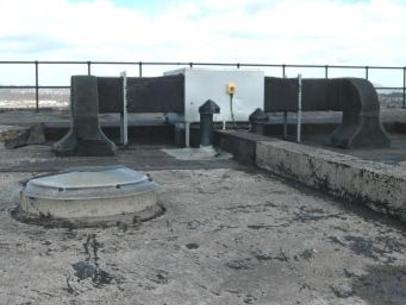With your flat front door, you need to achieve a balance between security from intruders, preventing the spread of fire, and enabling emergency access and exit.
Basic construction
A flat front door should be of solid construction in order to prevent intruder access and fire protection. Panel doors with sheets of thin ply on a frame are only suitable for internal doors inside the flat.
If purchasing a new uPVC door, make sure it meets the PAS024:2016 standard. You should also purchase an entire door set, including frames, rather than trying to fit a secure door to an insecure frame.
A timber flat front door should be at least 45mm deep, have secure hinges secured by long screws, have internal beading to any glass, and a letter box with an internal cover plate placed above floor level, so that mail can drop down out of reach. Consider fitting a door viewer and a chain.
Security
Your flat front door is generally your main means of escape if there is a fire, so you need to fit ‘escape locks’ that can be opened from the inside by a single action without the use of a key. Do not fit deadlocks, metal security doors, or grilles as the fire service may not be able to break through these to rescue you if there is a fire. If you are concerned that this does not provide sufficient security, consult Police Scotland’s architectural liaison service by email (Architectural.Liaison@scotland.pnn.police.uk) or by calling 101.
Draughtproofing
Check the keyholes, letterbox opening, and gaps around the edges. A good fire resistant front door will generally provide good thermal efficiency and improve your EPC rating. Older panel doors can have their energy efficiency improved by gluing a thin layer of plywood over the thinner panels. This may require removing the beading and applying a new decorative moulding after the boards have been glued in place.
Fire safety
Each flat door that opens into the close stairwell should be fire and smoke proof, and designed to resist fire for at least one hour (medium duration). A ‘solid core’ door, as discussed above, should achieve this.
The surrounding frame and gaps between the door and frame are also important. Older doors may have a deeper 25mm ‘check’ formed in the frame. This can work for short duration fire doors, but new fire doors and 60-minute medium duration fire doors should have intumescent seals set into the door or the door frame. The intumescent material expands in the event of a fire and seals any gap. In addition, the door should resist smoke, so a ‘smoke seal’ should also be fitted around the door or frame. This is normally a thin plastic fin or brush that closes any gap.
A fire door should be fitted with a door closer. This ensures the flat door is kept closed, except when entering and exiting. These are usually fitted at the head of the door, but hinge closers and sprung closers may also be used. They must all ensure the door actually closes shut against the side checks of the door frame. Be careful that you don’t get locked out!
Fireproofing internal panel doors
Where an internal door needs to be fireproofed, this can be achieved by adding intumescent material to the panel, and then covering with a thin fireproof card material. The timber surfaces are then painted with an intumescent paint. The resistance of the door will depend on its original thickness, but usually older traditional panelled doors that are at least 44mm thick can be upgraded to one hour’s fire protection.
Further information:




