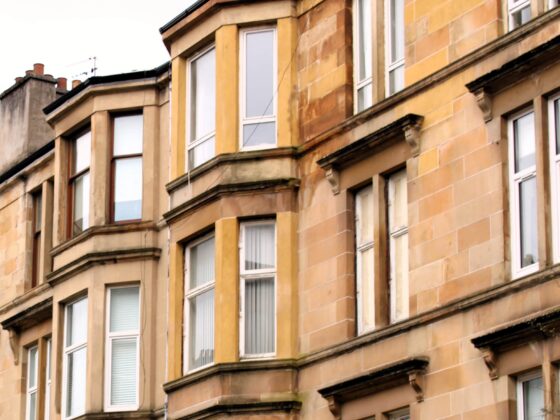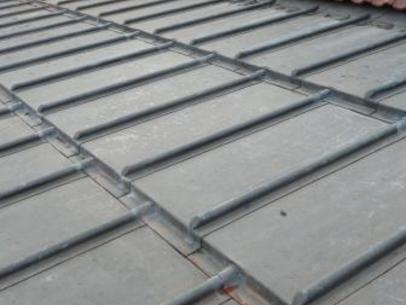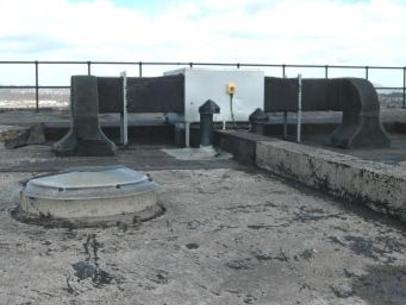Stone walls are often built with architectural features that not only add to the visual appearance of the building, but also have the purpose of throwing water away from the stone below, helping to keep it dry.
 Ornate stone frontage. From top: parapet with lead capped cope, moulded cornice, architrave framing window, string course. Spoiled by damp from blocked parapet gutter. Image courtesy of Historic Environment Scotland.
Ornate stone frontage. From top: parapet with lead capped cope, moulded cornice, architrave framing window, string course. Spoiled by damp from blocked parapet gutter. Image courtesy of Historic Environment Scotland.
Parapets
Formed at the head of walls to hide the roof and emphasise the frontage, the parapet will hide a ‘secret’ gutter. Parapets seldom have a damp-proof course, so moisture can sometimes seep into the wall below, leading to rot in timbers set into the wall. The top and back of the parapet can be capped with lead to prevent moisture seepage.
Some parapets have stone balusters held in place by a stone coping. The coping stones may be secured with metal staples or cramps inset into the stone and backfilled with lead. The balusters may be secured with metal dowels. Metal fixings can rust leading to cracks. Copings may need to be removed to allow replacement stone balusters to be installed.
Cills
Stone cills under windows help to throw water away from the face of the building. Cracks in cills can allow the rain to become focused and to stain the stone below or saturate the wall. Sometimes the projecting cill is extended along the frontage to become a string course.
Cornices
Stone cornices project about 150mm from the face of the building and are shaped or moulded. They are found as decorative chimney copings and at eaves level. They are also found above windows and doors, where they may be so deep that they are called hoods or canopies and supported on stone consoles.
 Canopy supported on consoles. A sloping lead dressing or lime mortar fillet over this canopy will help stop rain bouncing back onto the wall above.
Canopy supported on consoles. A sloping lead dressing or lime mortar fillet over this canopy will help stop rain bouncing back onto the wall above.
String courses
These are horizontal bands of stone which project from the face of the building. Their purpose is both decorative and functional, shedding water and protecting the stone below.
Plinth courses
Plinth courses are found at ground level and just above the slate damp-proof course.
Architraves
Stone architraves frame window and door openings, although they are mostly found on Georgian buildings. Entrances can have canopies which extend further and are sometimes supported on consoles or pilasters. A portico will extend even further forming a porch over a doorway and is usually supported on columns.
 Architraves. Image courtesy of Historic Environment Scotland.
Architraves. Image courtesy of Historic Environment Scotland.
Copings
Copings form a capping on the top of walls and chimneys. Chimney copes project from the face of the stone and may be square-edged or have a profiled cornice. A cap stone is added on top of this to secure the coping and provide a seating for the chimney posts. New chimney copings are sometimes formed in concrete in one piece.
Copings are also found at wallheads and may be secured together with recessed iron staples or cramps. The function of the coping is to protect the wallhead and throw moisture off the face of the building.
 Ornate window canopy. These key features need to be kept clear of moss and plants and may benefit from a lead capping. Image courtesy of Annie Flint.
Ornate window canopy. These key features need to be kept clear of moss and plants and may benefit from a lead capping. Image courtesy of Annie Flint.
Problems
- the top weathering surface is subject to a lot of moisture and can decay or delaminate
- open joints allow self-seeded plants to take root, taking moisture right into the wall and pushing stones apart
- rain can bounce off the top of string courses and canopies, allowing moss to grow and hold moisture to the stone, speeding up decay
- throatings (drips), lips that stop rain running back along the underside and then down the wall, can become damaged
- the iron cramps or staples securing copings may rust and damage the stone
Solutions
- joints should be well pointed
- replace or indent new stone where the stone has decayed
- a lime-based mortar fillet can be used on top of horizontal stone ledges to protect them and bounce rain away, but will need to be replaced every few years
- cornices and hoods in exposed situations may need to be dressed with lead
 Replacement stone canopy over window.
Replacement stone canopy over window.
Professional help recommended?
You should seek professional advice with stone repairs which cover more than one or two square metres.




