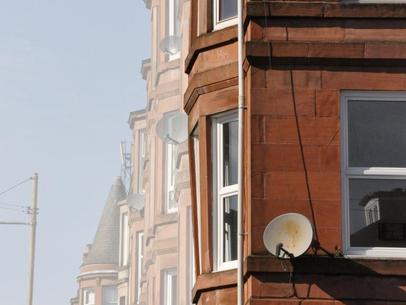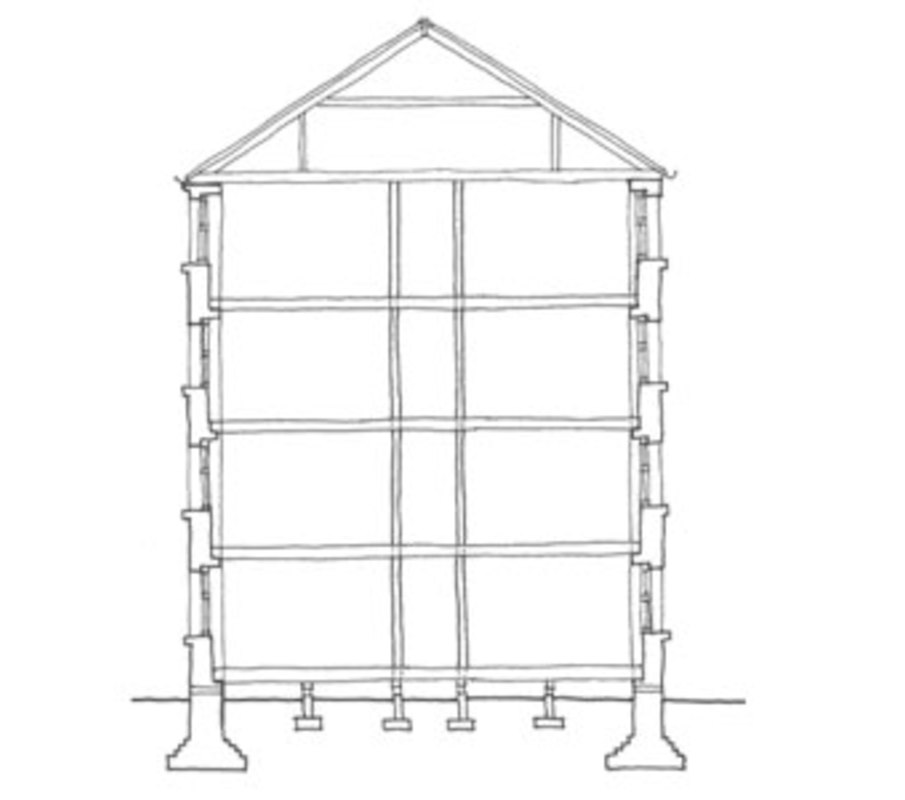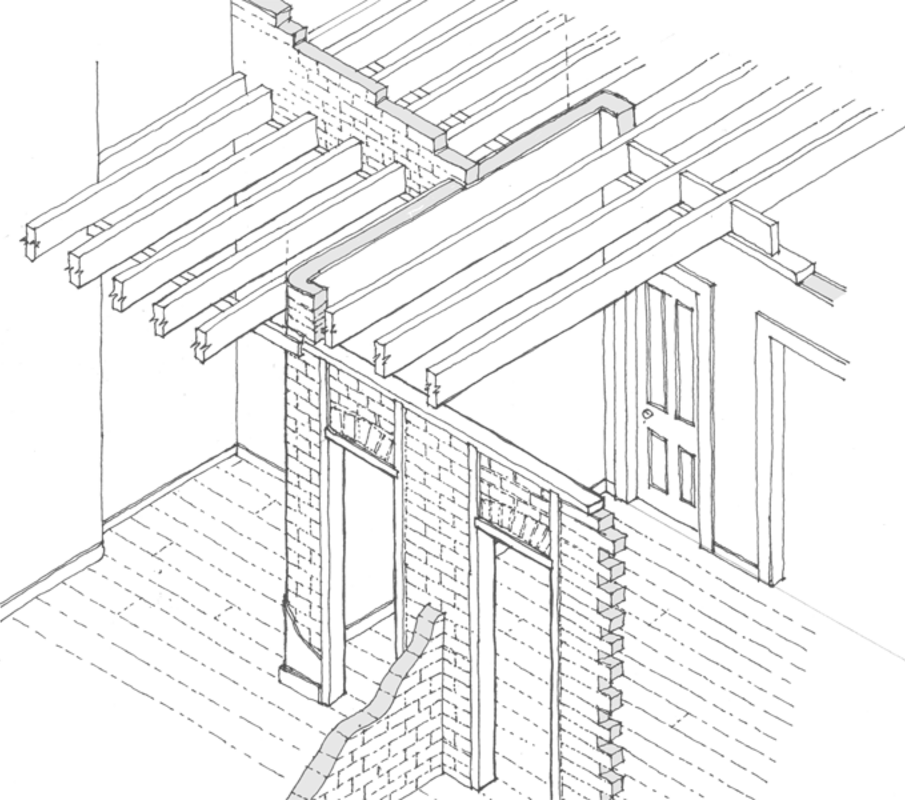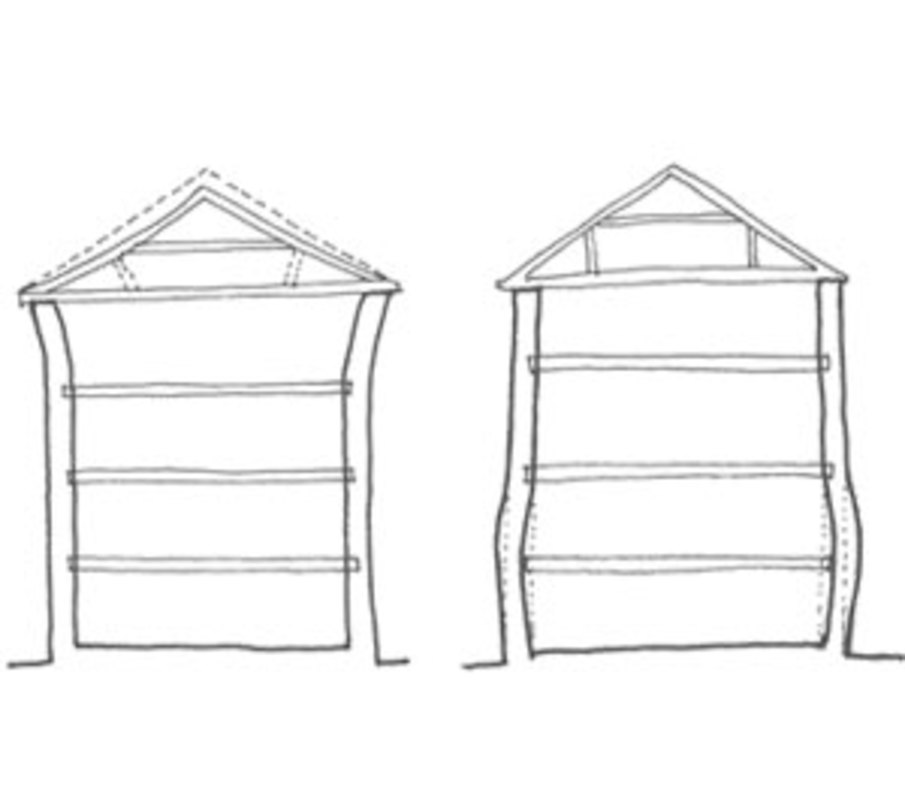Stone tenement structure
Your building has a supporting skeleton of walls, joists, beams, and lintels which keep it standing. Any repairs required to this structure are important and need to be dealt with quickly. Alterations to the structure will require building control consent and consultation with other owners.
Main parts of the structure
This diagram shows the main parts of the structure.
External walls
Up to 600mm (2ft) thick stone with a lath and plaster lining, these walls support the timber joists that run between the front and back of the building. Openings in the walls are supported by beams, lintels, and bressumers, often made of timber.
External walls may be described as being solid, but they are made of two leaves, an inner and outer, with the space between filled with smaller stones and lime. Large bonding stones laid at regular intervals tie the two leaves together.
You need to keep walls dry in order to prevent rot occurring in the joist and lintel ends which are embedded in the walls. This is especially important where walls were built more thinly, such as around bay and oriel windows.
Internal walls
Generally made of 150mm (6") brick, these walls will be load bearing if they support joists or the walls above.
Walls that run parallel to the front wall are almost always load bearing. Other walls that are not strictly 'load bearing' may still be an important part of the tenement structure as they can brace and give strength to a load bearing wall.
Load bearing walls should not be removed or altered without Building Warrant Consent and a structural engineer's certificate.
Joists
Joists support the floor and tie the external walls together. They sometimes also support internal walls.
Dwangs are timbers set at right angles between the joists to stiffen them.
Door frames
Door frames are often also structural, creating the 'H' shaped frame tied into the wall plate. The brick opening over the door often contains a brick arch which helps support the wall above.
Structural problems
Cracks
Bulging walls
Some stone walls may not have been built vertically at the outset, but are still quite solid. Bonding stones are usually built into the wall to tie the two faces of the wall together.
Bulges can then occur because of:
- failure of these bonding stones
- rot decay at the joist ends which weakens the stiffness of the structure

Engineers may recommend monitoring of the wall if there are no other obvious defects. However, bulges can be very dangerous and require the flats to be evacuated until the extent of the problem is known.
The problem can be expensive to deal with, requiring walls to be shored up while floors are lifted to allow structural ties to be inserted.
Stair walls
These walls support the stairs. Get structural engineer advice if you detect any bulges in the walls.
Professional help recommended?
If you have any concerns, call in professional help quickly.
Who pays?
These are normally common repairs.
Further information


