Below ground level
Your tenement may have a basement, sometimes used for living accommodation or sometimes used for storage, cellars or wash-houses. These buildings will often also have a 'dunny' between the basement and the pavement.

Ground floor construction
Where the tenement has no basement, the ground floor is made of timber joists set on dwarf walls. The dwarf walls may be honeycombed to allow air to circulate and prevent moisture build up. Vents in the outside walls allow airflow to the solum (the space below the floor). It is important to allow air to circulate to prevent dampness causing rot.
Damp proof courses (DPCs)
Damp proof courses prevent moisture from the ground travelling up the walls decaying timber joists and staining internal plaster.
Outer walls may have a thin slate course acting as a damp proof course (DPC) at plinth level to stop moisture seeping up into the walls. Inner walls rarely have a DPC so they need good airflow to keep them dry.
The outside ground level should be at least 150mm below the damp proof course and ideally avoid hard surfaces next to the stone as water will splashback in heavy rain causing damage to the stone. This may be unavoidable in tenements built tight to the pavement.
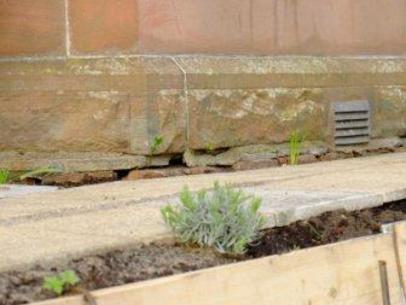
Underfloor insulation
Timber floors
A lot of heat loss can occur in ground floor flats through timber flooring.
If there is sufficient crawl space under the floor, it can be insulated from underneath by using glass wool (or other vapour permeable fibrous insulation) suspended on nets or wires. If you can’t get under the floor, wait until you are decorating and have the room clear to be able to lift floorboards (perhaps every fifth or sixth board) and insulate between the joists.
Another solution for installation under the timber floor is to use wood fibre ‘batts’, which are rigid insulation boards that can be cut to the width between your joists. This also requires parts of the floor to be lifted. Battens (runners) are fixed to the sides of the joists to support the wood fibre insulation. Whilst lifting the floor, make a point of checking the joist ends for rot and check the walls for any stone or pointing defects.
Insulation can also be installed over old timber floors using a thin insulation called aerogel which is pre-bonded to a ply (or MDF) backing. However, it is quite expensive, doors need to be trimmed and quarter round 'mouse moulding' fixed at the junction of the floor and skirting.
When installing insulation of any kind, ensure the insulation goes under pipes, so that they are kept in the warm area. Electric cables should be routed under the insulation, so that they don’t overheat.
Solid ground floors
Solid ground floors may be made of concrete or stone flags. If you have stone flags, it may be worth considering retaining them as a feature, rather than covering or lifting them.
Insulation can be laid on top of other solid floors, so choice will depend on the existing room height (if in a basement, you may need to get a building warrant to reduce the height of the room). Generally, rigid closed cell insulants are laid over existing floors and finished with particle board or ply as the floor covering. If there is limited headroom, then aerogel insulation (with a pre-bonded board surface) can be used.
If the solid floor needs to be lifted anyway, the ideal replacement is an insulated lime concrete where insulation is usually formed from a layer of foamed recycled glass or clay pellet aggregates. Hemp may also be used.
It is best to get professional advice when considering how to treat an existing solid floor.
Dealing with underfloor insulation improves your EPC rating.
Basements
Stairs down to lower basements were usually built in stone with cast or wrought iron balusters. In 'flying' stairs that span over a basement area, individual stone treads may be formed over a stone arched support or an iron or steel frame. The balusters are set into holes (pockets) in each stone, the gap remaining is backfilled with molten lead to secure them. Check the condition of the treads and balusters.
Basements were often built to cope with changes in ground level, so some outside walls may be retaining walls with soil behind them and prone to damp.
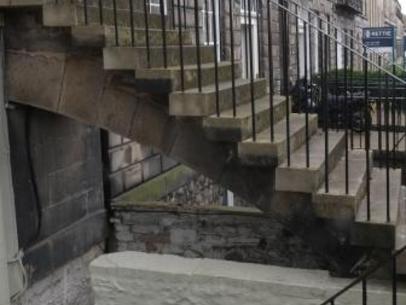
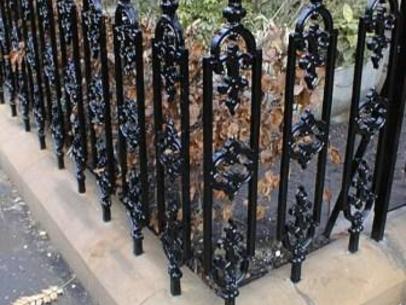
Retaining walls
A 'retaining' wall which holds back soil needs to have a vertical damp proof membrane, sometimes called 'tanking'. This can get damaged or the materials can decay. The retaining walls may form a 'dunny' space below street level which needs to be drained.
Older stone retaining walls may have been coated in asphalt on the back face but rarely have a damp proof membrane. They can bulge from the pressure of the ground, tree roots and movement of traffic. Moisture should be allowed to be released through weep holes at the base of the wall.
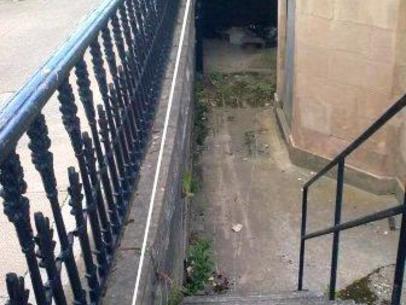
Problems
- vent grills can rust or become broken allowing vermin into the solum
- vents can become blocked by raised paving or plants which can also bridge the DPC
- the metal frame supporting external stairs may rust and need to be repainted, if not replaced
- check for gaps between the stone treads, cracks (look underneath the steps), and wear in the stone treads
- check for bulges in retaining walls, movement of the coping stones and railings
- check drainage in the basement area runs clear
- railings at the edge of retaining walls can loosen and break presenting issues of public safety
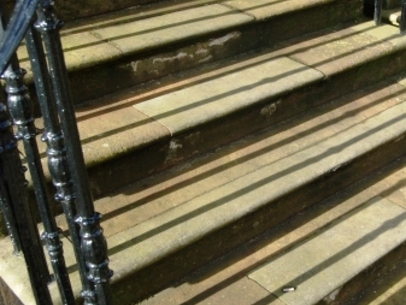
Solutions
- keep vents clear
- lower ground levels
- inspect the solum regularly
Professional help recommended?
Although the work may appear straightforward, ensure your builder or tradespeople have the skills for the job. If in any doubt, get professional help to specify and organise the repair.
Who pays?
Almost every part of the tenement's foundation, extending to the basement floor or ground floor level, serves a structural purpose by bearing the weight of the building above. It is classed as scheme property and the cost of repairs and maintenance is usually shared amongst all owners, unless the titles state otherwise.
The ground floor owner typically has responsibility for the floorboards (titles excepting).
Insulation under the floor is regarded as maintenance, as added by the Climate Change (Scotland) Act 2009. However, it may be difficult to get upper flat owners to contribute towards this as direct benefits to them are not obvious. See Enforcing repairs for more information.
Further information
