Bay and oriel windows
Oriels are bays that start from the first floor. The oriel bay is supported on a cantilevered stone that is called a corbel stone. Bay windows are built down to foundation level. Oriels and bays are built of thinner stone sections than the main walls, so are more vulnerable to moisture penetration.
Thin stonework on oriels and bay windows is vulnerable to damp. If the pointing is poor, water penetration can occur. Excess moisture in the stone walls can lead to rot in the large bressumer beams. Bressumer beams are an important part of the structure as they bridge the span between the main walls and support the floor joists.
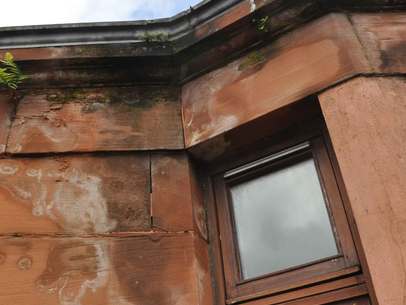
The roof on a bay or oriel may be slated or a leaded flat roof. Sometimes the wall will rise to form a parapet with a lead flat roof and gutter behind the parapet.
Problems with oriel and bay windows
Joints between stone lintels at oriel and bay windows may be tied together with iron staples. These staples can rust with prolonged exposure to moisture. The metal then expands and cracks the stone. Cracking at the top corner of lintels is often caused by rusted metal fixings.
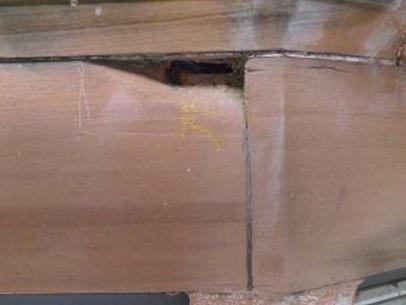
Oriels project from the wall below, so they need to be well built. Large cast iron plates were often embedded in the walls to support the oriel, but corbelling and other forms of support may have been used. Failures in the corbelling can cause some oriel structures to collapse, although this rarely happens suddenly.
Rot in the timber 'safe lintels' of ground floor windows under the corbel can lead to movement of the corbel stones. This may also show as cracking in the plaster cornice area inside.
Previous repairs to windows or cutting into the stone to route services and cables can cause expensive damage to corbel stones under oriel windows.
The tall vertical stones that frame the windows are called mullions and are particularly prone to problems.
Vertical cracks can appear where bay windows join the main wall. These may be caused by the different loads of the bay window and the main wall, affecting the foundations.
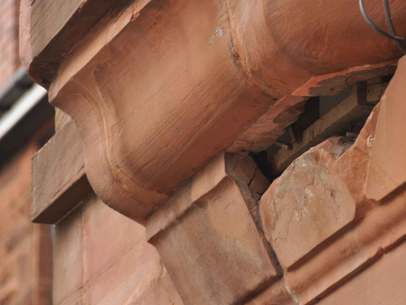
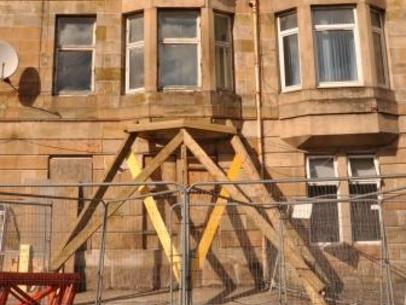
Solutions
Ensure that joints are well pointed with lime mortar.
Rusting metal staples are best left in place, but the stone will need to be cut back around the staple, the rust removed, and the metal treated. In exceptional cases, the staple may need to be replaced.
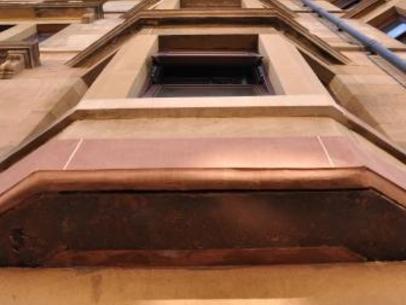
Professional help recommended?
Any cracks in the corbel stones of an oriel should be inspected by an engineer. Fixing these may require the indenting of new stone (the preferred solution) but it may be necessary to reform the corbel with concrete.
Any cracks in a bay should be also inspected by an engineer. Old cracks may be down to past settlement and repointing of cracks is all that is required. But if foundations are affected, then remedial work may be needed.
.png)
.png)