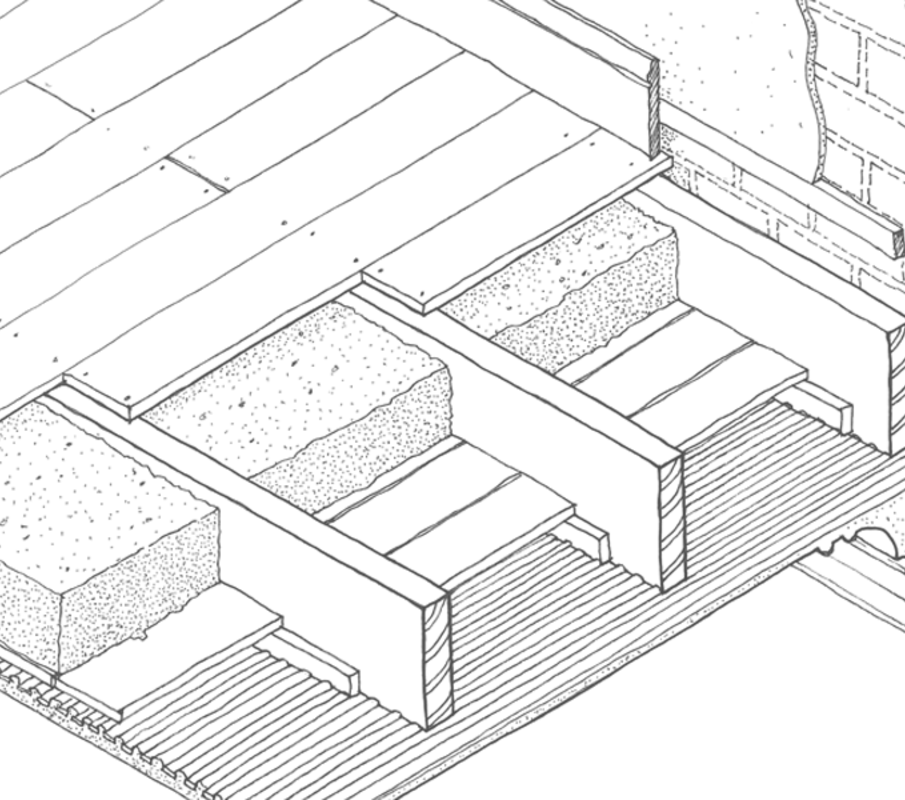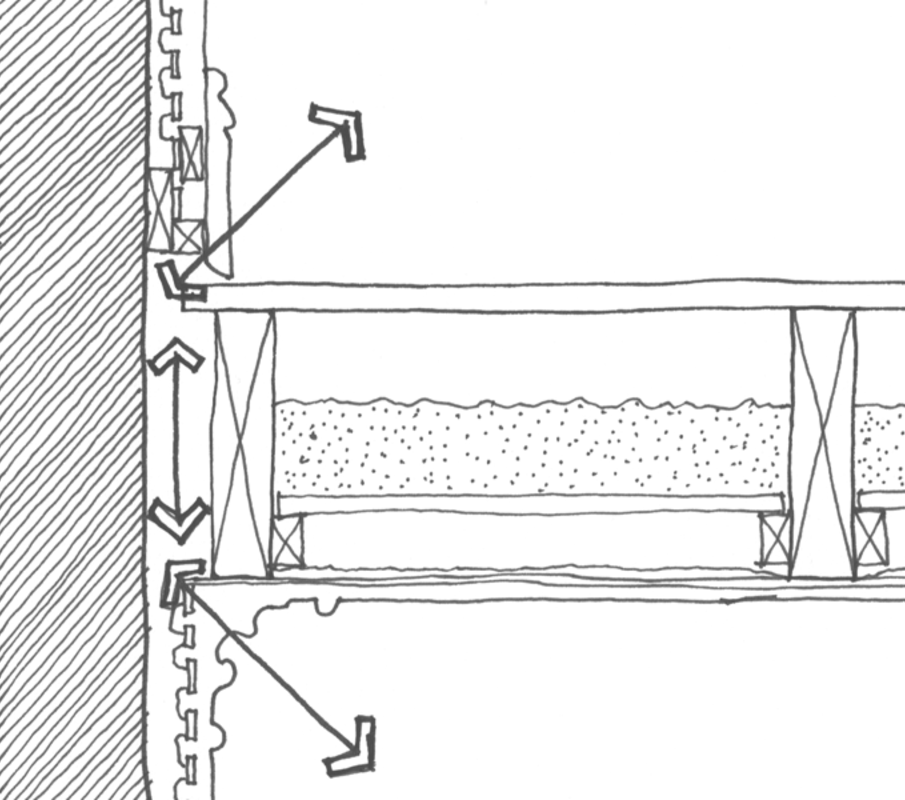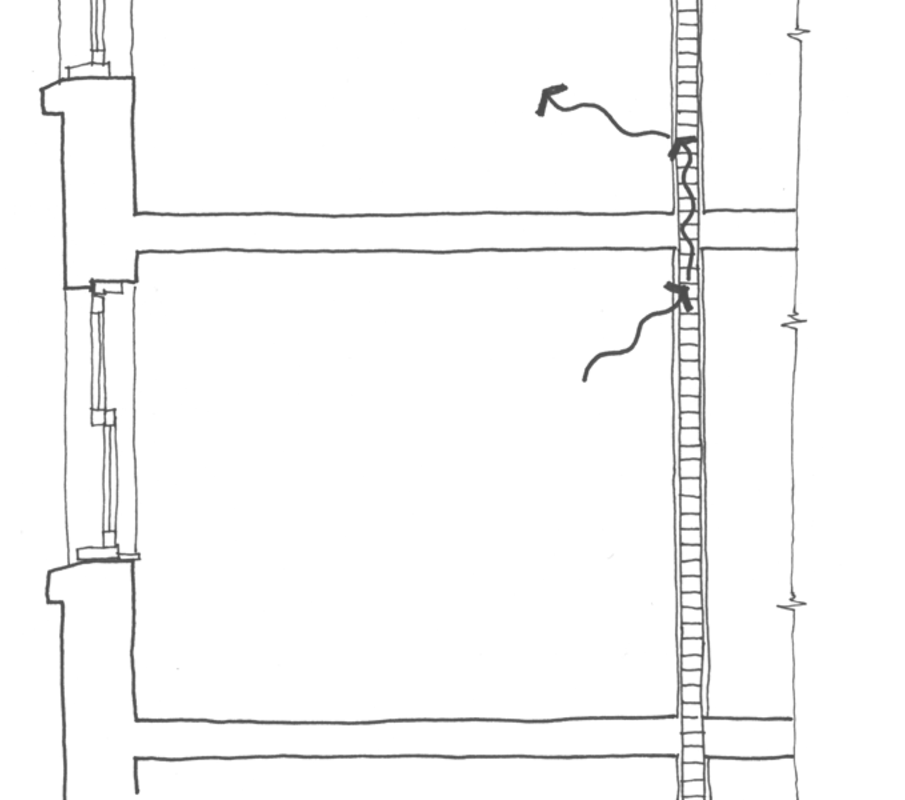Floors and ceilings
Noise coming through floors and ceilings can be a real issue for flat dwellers. Individual owners can do much to prevent this problem - and to make it worse. Understanding how your floor is constructed will help you decide what you should and shouldn't be doing to your floor.
Floor construction
Older stone buildings
Floors between flats are usually made from timber joists which span front and back walls, and help tie them together. Secondary support beams and internal load-bearing walls reduce the span.
On the ground floor, smaller joists are often used, resting on sleeper or dwarf walls.
Dwangs (known as noggins in England) or herringbone struts were generally used to stiffen the joists, though some builders relied on floorboards alone to achieve this bracing.
Floorboards are nailed to the joists. These are normally tongued and grooved, and often 'secret nailed' through the groove.
Floorboards may have been replaced with particle board flooring (sheets of chipboard) which can make access for repairs tricky. Hardboard coverings are often overlaid over old floorboards to make them more even.
In older tenements, deafening boards were fixed between the joists to carry sound deafening material, usually a 75mm layer of dry ash and shells. This gave mass to the floor construction which helped with sound reduction and fire protection.
At hearths and entrances, a stone slab was laid on a bed of mortar or sand on top of the deafening. Sometimes whole rooms, particularly kitchens, could be slabbed.
Newer buildings
In properties built between 1930 and the early 1940s, ash deafening material was less commonly used. Instead, a 30mm insulation quilt was laid over the joists and the timber floor was nailed to battens to secure the floorboards, but the otherwise the floor 'floated' on the insulation quilt that was laid over the joists.
In post war buildings, up to the 1980s, while some timber floors were still built, as in earlier buildings, floors were largely made from concrete, usually cast in situ. With concrete floors, a timber finish is laid on timber battens and resilient mineral wool quilt. Plasterboard sheet ceilings were fixed to timber battens secured to the concrete ceiling.
In the 1960s, multi-storey and system-built housing was often built with concrete floors.
Problems with floors
Rot in floors
If your floors are not level or if an area of flooring moves underfoot, or is bouncy, this may indicate rot in the joist ends.
Sloping or uneven floors
Localised subsidence can lead to sloping floors. Where this makes use of the room difficult, it can be fixed by lifting the floorboards and fixing new joists to the side of the old, or installing packing on top of the existing joists. Floorboards can then be replaced, though some are inevitably damaged in the process. A floating floor (also a solution to noise) can also be used.
Sloping floors can also be due to over-loaded or under-sized joists. Consult a structural engineer for solutions.
Cutting notches in joists
Notches and holes are often cut in joists to allow for piping or electric cabling to be installed. Large notches can reduce the strength of the joist. Ideally, cables and pipes should be led through holes drilled in the centre of joists.
Bouncy floors
There are three possible reasons for bouncy floors:
- rot in joist ends, so the floor lacks support
- alterations have been made - check what your neighbours have been up to
- a 'floating' floor has been installed
Gaps between flats
If you can hear your neighbours easily and smells travel between flats, then there is a possibility that there are gaps between ceilings and floors above that will also allow smoke through in case of fire. These gaps may occur around pipes.
Insulation is normally added under the floor, but there are solutions that don't require floorboards to be lifted. See Below ground level for more details.
Tackling draughts
Gaps between the floor and walls can be sealed – the use of quarter round timber moulding is the most environmentally friendly means of doing this, but expanding sealants can also be used. Special sealing tape can be used to seal between floor and skirting, but this needs to be covered over with some kind of decorative moulding.
If replacing floors or skirting boards, it is possible to order special skirtings with draughtproof seals chased into them.
Noise between floors
A number of issues can lead to noise problems:
- floorboards have been lifted during repairs and the original deafening material removed or replaced with glass wool which has very little mass and little effect on reducing noise
- sanded floorboards or laminate floors laid over existing floorboards without any coverings, transmit low frequency sound such as footsteps
- joists which run parallel to a wall often have an air gap, allowing sound to travel between ceiling level and skirting
- loose or badly fitted floorboards can reduce the floor's noise performance - refix these boards with screws
- notching of floor joists for pipes and services can reduce the stiffness of the floor and lead to squeaks
- with concrete floors, impact noise problems can occur because the quilt deteriorates, though the concrete floor still provides resistance to airborne sound
- gaps between floors can also allow smoke penetration if there is a fire - so treat these quickly
- a noise problem between floors may in fact be caused by 'flanking' sound – noise carried by a thin internal wall to flats above and below
If you discover a lack of deafening in your floors, it is important to get it replaced, not just to prevent noise but also to restore the fire protection offered.
Floor noise solutions
One simple solution is to install soft floor coverings that reduce impact noise from footsteps. Look for a bonded, soft floor acoustic grade material which is better than normal carpet underlay.
The next step to consider is to ensure the ash deafening is in place. If it is missing, or has been replaced with glass wool, then try to reinstate the deafening, using dry sand, sand and plaster, limestone chips, or recycled waste gypsum. Mineral wool is better than glass wool, providing reasonable insulation against general living noise and speech. It is less effective though against low frequency 'bass' sounds such as amplified music.
Floorboards can be lifted and a resilient foam laid on the joists. The gap can be filled with mineral wool or a sound absorbing material to further increase noise insulation. Floorboards are then replaced and laminated floor panels added on top.
An alternative to lifting the floorboards is to pump in a blown fibre insulation material into the gap between the joists.
The most effective solution - and also the most expensive - may be to install a platform or floating floor.
'Platform' floor systems consist of a layer of high-density board with resilient foam bonded to the underside. Systems vary in thickness. These must be laid correctly to be effective. These should not touch the walls. Doors may need to be adjusted.
'Floating' floors are made with 'resilient' battens with special foam bonded to one surface which are laid over the existing floor and a new floor surface is laid on top. To avoid a 'drum effect' between the new and old floors, lay a 25mm mineral wool quilt between the battens (but not under them). If the floor is uneven, special fixings called resilient cradles can be used to hold the battens. These can be adjusted in height. Services such as electrical cabling can be run within the void in both directions.
Ceiling construction
In older tenements, ceilings may be fixed to the floor in one of two ways.
The first way, used mainly in Georgian tenements in Edinburgh, would have a lath and plaster ceiling suspended on a secondary timber frame or 'branders' hung from timber ties secured to the joists above. This separation helped to reduce sound transmission.
The second method, used mainly in Glasgow tenements, was to fix the ceiling directly to the joists.
In properties built between 1930 and the early 1940s, lath and plaster ceilings were less commonly used, with two layers of plasterboard being used instead. This is not as good at reducing noise as the floor construction used in older buildings.
Ceiling problems
Damp
Staining close to an external wall indicates that a gutter is broken or overflowing and needs attention before rot sets in.
If the dampness is close to the mutual wall with the adjoining tenements, or near a chimneyhead, it may be caused by a defective flashing.
Dampness in the middle of a ceiling is more likely to be caused by defective slating, an open roof hatch, or a plumbing leak. Check the loft when it's raining, so you can see fresh marks on the timbers.
Cracks
Cracks will often occur in older lath and plaster ceilings. They may arise from vibration or old plumbing leaks, or even past structural movement. The original lime plaster is held in place by a backing of timber strips (laths). If the plaster key that secures the plaster is broken, then the plaster ceiling can work loose.
- cracks at the joints of plasterboard sheeting may be due to an inadequate number of coats of skim plaster or problems with 'taped and filled' joints
- may be caused by a difference between an old and new ceiling
- cracks in lath and plaster ceilings may be caused by vibration or dampness, leading to plaster working loose from the lathing it is fixed to
- ceiling cracks can develop if the plaster works loose from the laths because of water damage or vibration
If the ceiling is also bowed, it may be on the point of collapse and need attention. Prod the ceiling with a broom stick. If there is any movement, get the ceiling fixed or dangerous chunks of plaster can fall.
Staining
- staining suggests water leaks – check for the presence of rot and make sure the heavier wet plaster is still well-fixed
- chemical staining from treated joists should be sealed with special paint before decorating
Noise penetration
- replacement plasterboard ceilings have less mass than original plaster ceilings and are less effective at reducing noise
- cornicing may have been removed allowing sound to leak through the wall junctions
Fire protection
The construction of separating floors should provide at least one hours fire resistance. When older flats are upgraded, the old ceiling may need to be upgraded (often replaced with 30mm of plasterboard in layers), although there are various specialist boards that will also provide the right fire resistance.
Treating your ceiling to reduce noise
A secondary ceiling can be installed. Existing cornices will be hidden or removed. It will also lower the ceiling height.
In older stone tenements, an 'independent ceiling' can be installed. This consists of a timber joisted ceiling (100 x 50mm timbers) secured to the room walls but isolated from the ceiling above. The ceiling should not have contact with the existing floor or ceiling. The ceiling is sheeted with 2 layers of gypsum board, stagger jointed, and the void above filled with 100mm mineral wool. The greater the void depth the better, but it should be at least 150mm.
Other types of secondary ceilings using timber or metal framing can be used. These are suspended from the ceiling above. Ideally there should be enough space in the lowered ceiling to install some additional mineral wool. The new ceiling is then sheeted with a further two layers of plasterboard, stagger-jointed, and plastered to fill any voids.
Resilient (padded) bars directly fixed to the existing ceiling are mainly used where space is limited, or in more modern constructions.
Caution: Since some options might require extensive work, it is advisable to seek professional advice before agreeing any work.
Cornicing and skirtings are part of what makes older tenements unique. If your building is listed, you may need to get consent from the Council.
Treating cracks in ceilings
If plasterwork either side of the crack is well-fixed, the crack can be easily fixed by scraping out the joint and refilling.
Small areas of plasterwork can be patched if there is a firm backing. Plasterboard can be used to take up some of the depth before new plaster is added.
If the ceiling is to be replaced completely, it should be done properly or you may suffer from noise problems. After removing the old ceiling (a messy job), new layers of plasterboard with staggered joints are nailed to the joists. Branders can be used to make a more even surface for fixing the plasterboard. Some builders may suggest fixing branders to the old ceiling without removing it first and then fixing plasterboard to the branders. This does work, but does make it difficult to check joists later for the presence of rot.
Remember that if you are having to renew a ceiling with plasterboard, you should do this by using two thicknesses of plasterboard, usually 19mm and 12.5mm thick, as this is needed to provide fire resistance between your flat and the flat above.
If the old ceiling is still intact but loose in areas, you can brander over the existing ceiling, fixing the branders at right angles to the existing joists, then fixing plasterboard to the timber branders.
Who pays?
Floor joists are an important part of the structure of your building, so major repairs to these should be treated as common repairs. Floorboards, floor coverings, and ceilings are normally individual repairs. If an individual owner cuts into floor joists in such a way that the structural integrity of the floor joist is affected, then this individual will have breached their 'Duty to Maintain' and could be considered individually liable for the cost of repairing.
Further information


